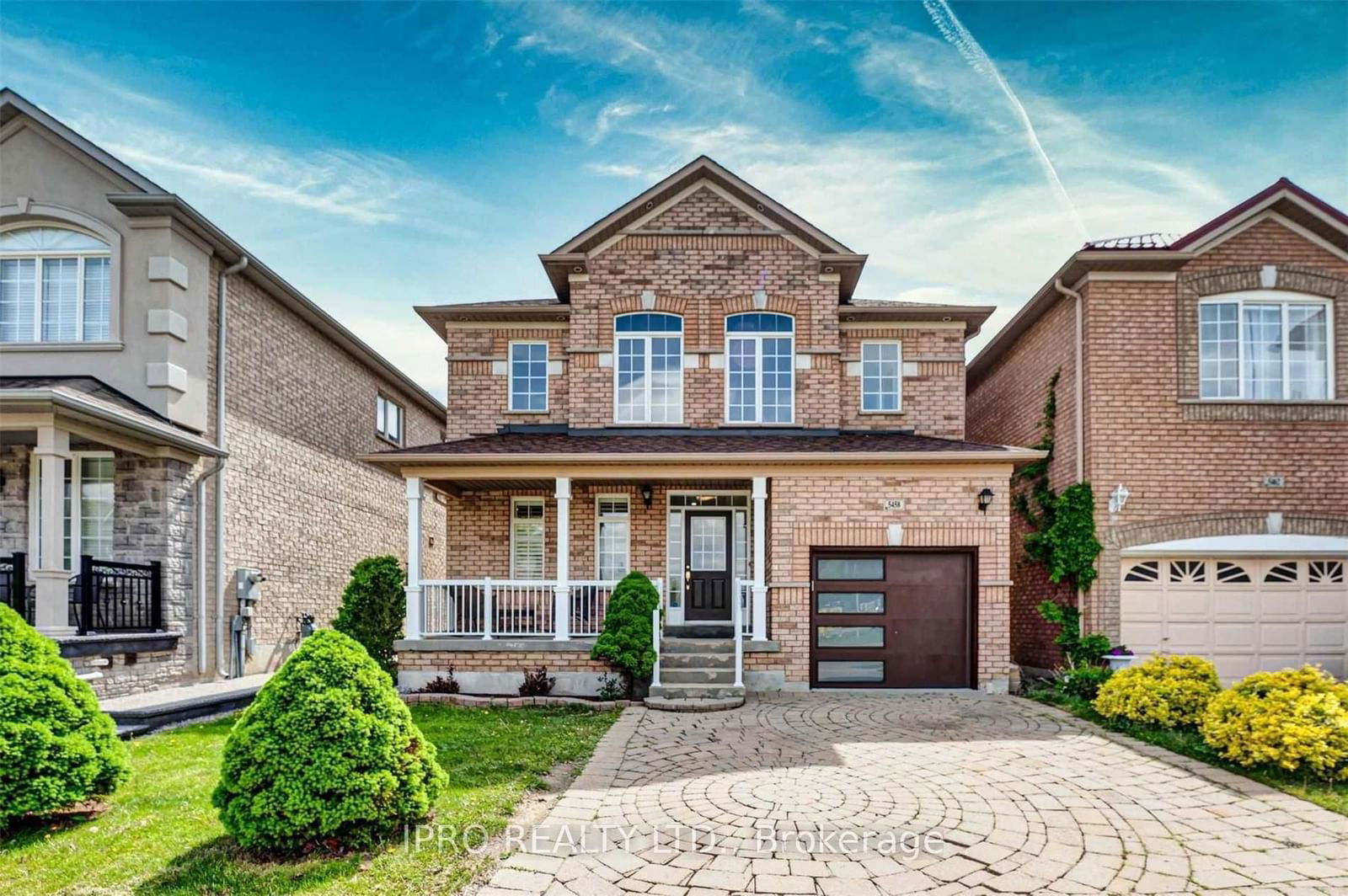$1,399,888
3+1-Bed
4-Bath
Listed on 6/14/24
Listed by IPRO REALTY LTD.
Absolutely Magnificent & Breathtaking 3 +1 Beds & 4 Baths 1+1 Kitchens Detached Home. Smooth Celling through out , Located In The Most Desirable Location Of Churchill Meadows. 9Ft Ceiling On Main Floor. $250K Spent On Upgrades. Formal Living/Dining Area & Pot Lights. Approx. 3000 Sqft (Incl. Basement) Of Functional Living Space. Family Room. New Gourmet Kitchen With Granite Countertop, Custom Backsplash, Gas Stove Stove W. S/S Built-In Appliances, Family Size Eat-In Kitchen Walk-Out To Yard Thru Breakfast Area. 2 set of laundries (2nd Flr & basement) . Oak Staircase W/Iron Pickets. Huge Prime Rm With 5Pc Ensuite, Sep Shower & W/I Closet * 2nd & 3rd Rms Comes With W/3Pc Bathroom. Prof. Finished Bsmt W/Huge Rec Room With Very Large Window Size, 2nd Kitchen, 3Pc Bath & Sep. Fully Fenced Backyard. A Must See Home!
S/S (Fridge, Gas Stove,Built-In Microwave,Dishwasher),Washer & Dryer, All Window Coverings, All Elf's, 2nd Kitchen In Bsmt(Black Stove & Fridge)&Landry,Close To All Major Amenities,Schools, Shopping Plazas,Public Transit & Community Centre.
To view this property's sale price history please sign in or register
| List Date | List Price | Last Status | Sold Date | Sold Price | Days on Market |
|---|---|---|---|---|---|
| XXX | XXX | XXX | XXX | XXX | XXX |
| XXX | XXX | XXX | XXX | XXX | XXX |
| XXX | XXX | XXX | XXX | XXX | XXX |
| XXX | XXX | XXX | XXX | XXX | XXX |
| XXX | XXX | XXX | XXX | XXX | XXX |
| XXX | XXX | XXX | XXX | XXX | XXX |
W8440414
Detached, 2-Storey
10+3
3+1
4
1
Attached
3
Central Air
Finished, Sep Entrance
Y
Brick
Forced Air
N
$5,916.00 (2023)
85.43x36.14 (Feet)
